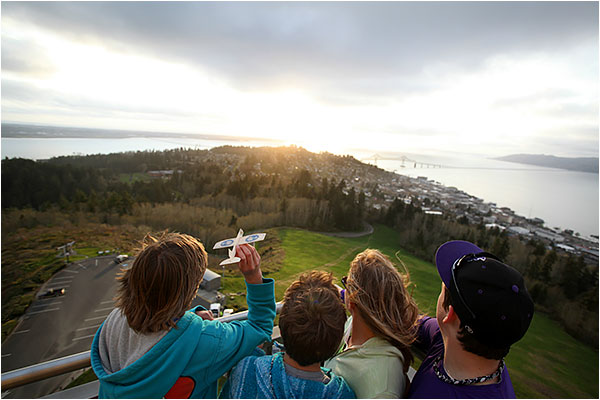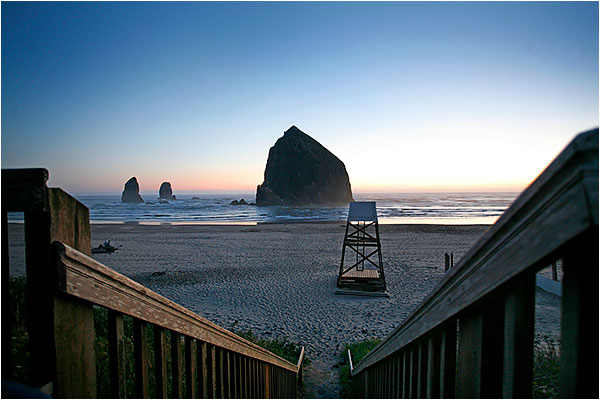Seaside Civic and Convention Center 2 - Virtual Tour

Welcome to the Seaside Civic & Convention Center. Located just three short blocks from the Pacific Ocean, the Seaside Civic & Convention Center offers 24,600 square feet of flexible meeting space. Our Front Lobby, Prefunction and Mezzanine areas provide an additional 8,900 square feet, ideal for vendors and social networking. Consider our venue as the ideal location for your next meeting or event. Please use the icons below to visit other areas of our center.

Northeast Entrance
The beautiful glass enclosed lobby welcomes delegates to the Seaside Civic & Convention Center. Access to an expansive beachfront and 1.5-mile promenade is just two blocks away while five hotel options are within a block of the Convention Center’s entrance.

Front Lobby
The beautiful glass encased lobby with wood accents serves as an entrance, business center and registration area. The self-serve business center, located at the registration counter, includes a computer, printer, phone, data ports and safe.

East Entrance
Designed to be a side entrance, this lobby and prefunction space is the perfect spot for an overflow registration area, additional vendors, or a casual location for convention attendees to catch up on work between meetings.

Necanicum East and West
With floor to ceiling windows, this room offers views of the Necanicum River and Quatat Park. It is often used as Banquet or Plenary Space, and is an ideal set-up for vendor booths. This meeting room has two air walls, one which can be opened or closed to divide the Necanicum into East and West, and the other that can open or close to the adjacent Pacific Room.
Square Feet: 6,030 (coupled with the Pacific room, this room grows to 16,530 sf)
Dimensions: 67’ x 90’
Capacity: 336-450 people (736-1,450 if combined with Pacific)
Banquet (Rounds of 10x): 350
Exhibit: 46 booths (118 if combined with Pacific)

Necanicum East
Necanicum East affords a beautiful view of the Necanicum River. This room features a load-in door on the north side. With the air wall closed, Necanicum East has the following capabilities:
Square Feet: 3,082
Dimensions: 67’ x 46’
Capacity: 160-245 people
Banquet (Rounds of 10x): 160
Exhibit: 23 booths
Load-In Door: 11’ x 11’

Necanicum West
With the air wall closed, Necanicum West has the following capabilities:
Square Feet: 2,948
Dimensions: 67’ x 44’
Capacity: 150-230 people
Banquet (Rounds of 10x): 150
Exhibit: 22 booths

Pacific and Necanicum
Our largest rooms in the facility, the Pacific & Necanicum Rooms, are adjacent to each other. An air wall opens up to provide a total of 16,530 sq ft of flexible meeting, banquet and exhibit space. Combined, the rooms have a capacity of:
Theater Seating: 1,450
Classroom: 736
Banquet (Rounds of 10x): 880
Exhibit: 118 booths

Pacific Room
The largest room in the facility, with a stage (traveling curtain), full sound and lighting suspended from the ceiling, decorative cement flooring, 2 multimedia projectors and retractable screens, this is a multi-purpose space. The Sound Booth controls all of the sound and lighting for this room.
Square Feet: 10,500 (coupled with Necanicum East/West, this room grows to 16,530 sf)
Dimension: 105’ x 100’
Capacity: 400-950 people (736-1,450 if combined with Necanicum East/West)
Exhibit: 72 booths (118 if combined with Necanicum East/West)

Pacific Stage
The Pacific Room offers a 1,300 square-foot proscenium stage that has a 12’ high ceiling. It features a Stagelam floor & traveling curtain. Hidden access from both Stage Left and Stage Right. Stairs to the stage, as well as ADA lift, are portable. Risers can provide runway if needed.
Capacity: N/A
Dimension: 20’ x 65’

West Entrance
Approaching from N Edgewood St, the West Entrance provides access to the Convention Center that is convenient to the large public parking lot on the corner of N Edgewood and 1st Ave. An ADA accessible ramp is available to the north of this entrance. To the south of the West Entrance, you will find a load-in ramp that is convenient for loading/unloading into the Pacific Room.
Load In Doors: 6’11’ (H) x 9’5” (W)

Prefunction
The Prefunction area offers access to the Pacific Room, Necanicum Rooms, the Seamist Room, the East and West Entrances, and elevators & stairs to the Mezzanine/Upper Level.
Soda and Coffee vending machines are located here, along with a Concession Stand that is open upon pre-arrangement between the client renting the Convention Center and our contracted caterer, Oregon Fine Foods.

Seamist Room
Located on the main level, the Seamist Room is an ideal location for a small class or meeting.
Square Feet: 465
Dimension: 15’ x 31’
Capacity: 20-35 people

Mezzanine
Many events open up the air wall between the Pacific and Necanicum Rooms, and with dividers open in the Sand Dollar Rooms and the 1,680 open square feet of the Mezzanine, the center breathes easy with more than 19,000 square feet of visible space.
This openness allows for annual events like Iron Chef Goes Coastal and the SEA-PAC Ham Radio Convention.

Landing
One of the most appealing features for groups meeting in Seaside is the Convention Center’s close proximity to hotels, restaurants, shopping and the 1.5-mile oceanfront Promenade. The Center is supported by local transient room tax, allowing for very affordable costs.

Riverside ABC
With floor to ceiling windows, The Riverside Rooms offer views of the Necanicum River and Quatat Park. Sheer drapes and/or black-out curtains offer varying levels of lighting. Air walls allow this space to be utilized as one large room or to be divided into 2-3 different rooms (ABC, AB/BC, A, B, C). A three-screen projection system accommodates any of these room configurations.
Square Feet: 3,700 (divisible into 3 breakout rooms)
Dimension: 74’ x 50’
Theater: 300
Classroom: 192
Banquet (Rounds of 10x): 210
Exhibit: 23 booths

Riverside AB
With floor to ceiling windows, The Riverside Rooms offer views of the Necanicum River and Quatat Park. Sheer drapes and/or black-out curtains offer varying levels of lighting. Air walls allow this space to be utilized as one large room or to be divided into 2-3 different rooms (ABC, AB/BC, A, B, C). A three-screen projection system accommodates any of these room configurations.

Riverside A
With floor to ceiling windows, The Riverside Rooms offer views of the Necanicum River and Quatat Park. Sheer drapes and/or black-out curtains offer varying levels of lighting. Air walls allow this space to be utilized as one large room or to be divided into 2-3 different rooms (ABC, AB/BC, A, B, C). A three-screen projection system accommodates any of these room configurations.

Riverside B
With floor to ceiling windows, The Riverside Rooms offer views of the Necanicum River and Quatat Park. Sheer drapes and/or black-out curtains offer varying levels of lighting. Air walls allow this space to be utilized as one large room or to be divided into 2-3 different rooms (ABC, AB/BC, A, B, C). A three-screen projection system accommodates any of these room configurations.

Seaside ABC
With two built in multimedia projectors, retractable screens, and sound systems, the Seaside Rooms offer the perfect spot for your meetings. Air walls allow this space to be utilized as one large room or to be divided into 2-3 different rooms (ABC, AB/BC, A, B, C).
Square Feet: 1,917 (divisible into 3 breakout rooms)
Dimension: 71’ x 27’
Theater: 120
Classroom: 80

Seaside AB
With two built in multimedia projectors, retractable screens, and sound systems, the Seaside Rooms offer the perfect spot for your meetings. Air walls allow this space to be utilized as one large room or to be divided into 2-3 different rooms (ABC, AB/BC, A, B, C).

Seaside A
With two built in multimedia projectors, retractable screens, and sound systems, the Seaside Rooms offer the perfect spot for your meetings. Air walls allow this space to be utilized as one large room or to be divided into 2-3 different rooms (ABC, AB/BC, A, B, C).

Seaside B
With two built in multimedia projectors, retractable screens, and sound systems, the Seaside Rooms offer the perfect spot for your meetings. Air walls allow this space to be utilized as one large room or to be divided into 2-3 different rooms (ABC, AB/BC, A, B, C).

Sunrise Room
A corner window view of the Necanicum River and Quatat Park creates the perfect setting for this smaller meeting space.
Square Feet: 528
Dimension: 22’ x 24’
Theater: 36
Classroom: 20

Sand Dollar ABCD
Located on the Mezzanine Level with retractable air walls in-between rooms and between Sand Dollar and the Pacific, the Sand Dollar Rooms overlook the Pacific Room. They can be utilized as one large meeting space or divided into 2 room, 3 room or 4 room configurations (ABCD, ABC/BCD, AB/BC/CD, A, B, C, D).
Square Feet: 1,173 (divisible into 4 breakout rooms)
Dimension: 69’ x 17’
Theater: 80
Classroom: 64
Rounds of 10x: 80
Exhibit: 7 booths

Sand Dollar AB
Located on the Mezzanine Level with retractable air walls in-between rooms and between Sand Dollar and the Pacific, the Sand Dollar Rooms overlook the Pacific Room. They can be utilized as one large meeting space or divided into 2 room, 3 room or 4 room configurations (ABCD, ABC/BCD, AB/BC/CD, A, B, C, D).

Sand Dollar A
Located on the Mezzanine Level with retractable air walls in-between rooms and between Sand Dollar and the Pacific, the Sand Dollar Rooms overlook the Pacific Room. They can be utilized as one large meeting space or divided into 2 room, 3 room or 4 room configurations (ABCD, ABC/BCD, AB/BC/CD, A, B, C, D).

Sunset Room
With a view to the west, this smaller space is a fixed-table board room that seats 8. A wall mounted monitor provides an HDMI connection to easily allow for presentations.

Seaside Turnaround
Built in the 1920s, the automobile turnaround and 1.5-mile promenade are the iconic star attractions for Oregon’s oldest seashore resort town. These friendly features, along with a bustling Broadway St that is filled with boutiques, pubs, restaurants and pocket gardens, help make Seaside a very walkable and accessible community. Located just three short blocks from the Convention Center.

The Seaside Beach
The expansive Seaside beach, with its miles of sandy bliss, is a short 3-minute stroll from the Convention Center. It is close enough to take a quick walk before your next meeting begins.

Astoria/Warrenton
Just 20 miles north of Seaside, Astoria, population 10,00, is located on the Columbia River, just a few miles from the Pacific Ocean. Founded 200 years ago at the beginning of Oregon's North Coast, Astoria has been through boom and bust times more than once, weathering the collapse of both the Columbia River fishery and Oregon timber industry. It has risen once again as a cultural haven, often referred to as "little San Francisco." Astoria is an old place that is newly hip. Here, Victorian mansions and maritime relics live in harmony with chef-driven restaurants and tattoo parlors.