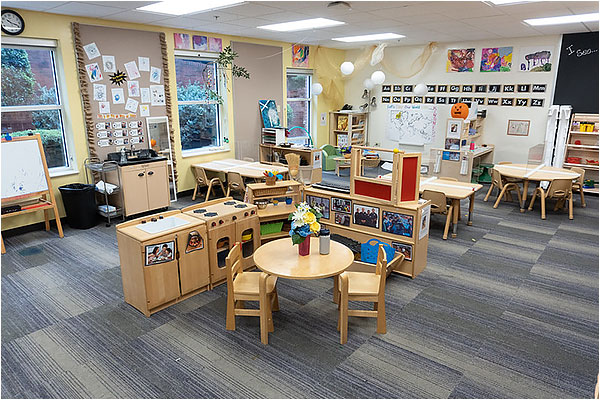The Mount Vernon School - Virtual Tour

Welcome to The Mount Vernon School’s Virtual Tour! These interactive images will guide you through a few highlights of the student experience at Mount Vernon.

Lower Campus Courtyard
Lower Campus’ seven acres include three academic buildings, a cafeteria, a gymnasium, a PE field, and a 19,000 square foot playground. Every day Kindergarten through grade 5 students begin their day as they arrive at school with outdoor fun right here in the Courtyard.

Lower Campus Learning Space
We believe learning demands flexible and creative spaces. As a result, you will notice that all classroom furniture is on wheels and can be arranged easily for the task at hand. All the white surfaces on the tables, walls, and the backs of the bookshelves are writable, to help reinforce writing skills.

Preschool Learning Space
Preschool learning spaces are organized in centers, including spaces for dramatic play, math and manipulatives, sensory table exploration, reading books, working with art materials, and building with blocks. Teachers would integrate early literacy, mathematical understanding, and scientific exploration into hands-on play with your child in these spaces.
Lower Campus Maker Space
As one of 5 Connection classes in Lower School, your child would learn through tinkering in Studio(i). This maker studio houses tools such as 3D printers, laser cutters, electronics, CNC machines, and woodworking tools. By giving students access to these tools, we build a sense of agency in young innovators, while also fueling their imagination with ideas as they recognize their capacity to make a positive change in the world around them.

Frontier Playground
On our natural 19,000 square foot playground, affectionately named the Frontier, your child might create, build, and deconstruct forts, sand pits, stages, slides, and much more. Drawing on the connection between brain development and muscle development, this space challenges young children’s minds and bodies.

Upper Campus Courtyard
Upper Campus’ 40 acres include a softball/baseball field, a large community field with stepped seating adjacent to the football/soccer/lacrosse field, the Mustang Athletic Center and connecting walkways between the Middle and Upper School buildings.

Middle School Learning Space
We believe learning demands flexible and creative spaces. As a result, you will notice that all classroom furniture in this Middle School learning space is designed to be arranged easily for the task at hand. Middle School courses include humanities, math, science, world languages, learning strategies, and PE.

Mustang Athletic Center
At the moment when someone can say to themselves, “I’m a Mustang,” they already have a sense of belonging. A feeling of pride. An appreciation for school spirit. Your child might participate on one of our 52 sports teams and compete in the Middle School Metro 10 league or the Georgia High School Association (GHSA).

Upper School Entrance
This building features leading-edge automated windows by View Glass, mobile walls, hand-crafted furniture, a glass-walled cafe with a coffee shop, and a College Counseling suite.

Upper School Community Space
At either end of the second and third floors in the Upper School building is a neighborhood, made up of four learning spaces, a faculty hub, a community space, and a quiet study room. You will notice these spaces feature large walls of windows for full natural light and garage doors that open the learning spaces into the community space.
Dynamic Learning Spaces
We believe learning demands flexible and creative spaces. The whiteboard walls separate these classrooms or fold up into the ceiling to create a larger room. Leveraging cross-curricular connections, faculty members build networks of learning across the subject-area curricula. Because the real world involves challenges, projects and opportunities that require multidisciplinary lenses, Mount Vernon intentionally uses interdisciplinary and real-world connections to engage your child in relevant work that matters beyond single-subject understanding.
Upper School STEM Lab & Maker Space
This area is called ‘The Bridge’ and houses a STEM Lab and a Maker Studio. Located in the middle of both the second and third floors, the Upper School building contains two Bridge areas.
Maker Space
Mount Vernon’s Maker, Design & Engineering (MDE) program provides a robust, intentional, and calibrated platform for your child to utilize a wide assortment of tools and technologies. With access to CNC machines, laser cutters, power tools, 3D printers, and microelectronics in an open and collaborative space, students are able to explore all aspects of a maker community.STEM Lab
This large STEM lab also features a micro lab. Your child would choose laboratory science courses, such as Biology: Global Health, Chemistry of Food, Forensics: DNA or Toxicology, Physics: Rocketry, and more.
Upper Campus Arts District
There are over 60 different Upper School elective courses your child could choose from at Mount Vernon. They could explore printmaking, photography, painting, or take a cross-curricular course such as Artistic Revolution and the Harlem Renaissance in this studio.