Saint Josephs University - Virtual Tour
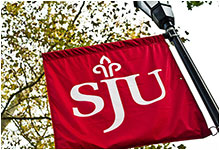
Have Questions?
If you’d like to get to know Saint Joseph’s University better, our admissions counselors can help answer your questions. Contact Us, and we’d be happy to assist. We also strongly encourage you to schedule a campus visit so you can see for yourself what life is like on Hawk Hill.

Welcome Center
The Maguire Wolfington Welcome Center is home to the SJU Office of Enrollment Management. We welcome thousands of prospective students and families per year to campus, and we can't wait for you to start your campus tour with us! An eclectic art collection gifted by alumnus David Wolfe ’60 lines the walls of this historic building, formerly the Archdiocese of Philadelphia’s Cardinal’s Residence.
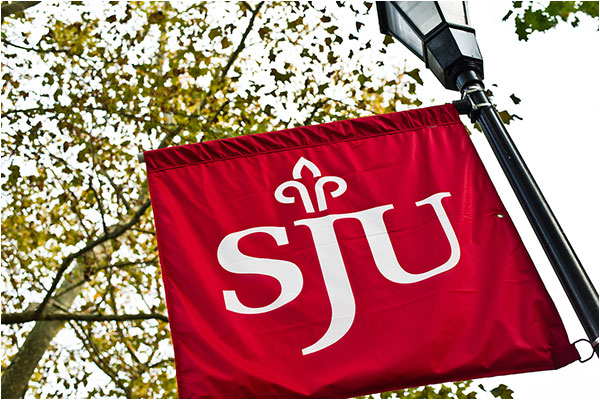
Request Information
Admissions counselors can help you answer any questions about the application process, financial aid, campus visits, information sessions and so much more. Request Information, and we'd be happy to assist you in your search.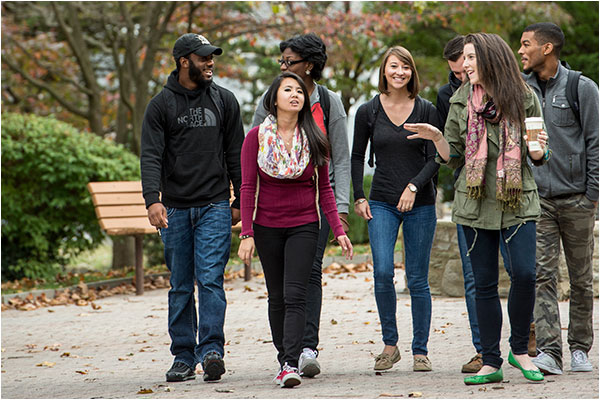
Schedule a Visit
Visit our campus and see for yourself what life is like at Saint Joseph's University. Take a tour through campus, see the residence halls, enjoy a meal in our dining hall and meet your admissions counselor to discuss the application and financial aid. Choose a visit that best suits your schedule and needs.
Plaza outside Chapel
When Pope Francis visited Philadelphia in September 2015, he blessed Saint Joseph’s new statue, “Synagoga and Ecclesia in Our Time,” which symbolizes the new dialogue and friendship between the Jewish and Catholic faiths. Students often pass the sculpture, located on the plaza outside the Chapel of St. Joseph-Michael J. Smith S.J., Memorial, as they walk the paths near Villiger Hall and Campion Student Center.
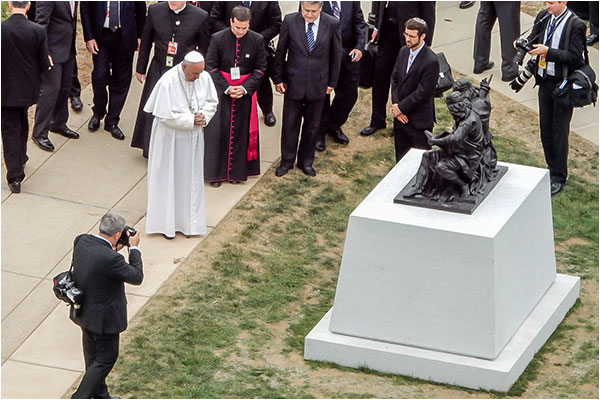
Pope Francis Visits Saint Joseph's University
On September 27, 2015, Pope Francis made a stop at Saint Joseph’s University, greeting campus officials, students and religious leaders, and visiting the newly dedicated statue, “Synagoga and Ecclesia in Our Time.”Read the full story.
(Photo by Corinne Sinesi ’19)

Barbelin Courtyard
The stately bell tower atop Barbelin Hall is an SJU landmark. Dedicated in 1927, Barbelin was the first building constructed on Saint Joseph’s City Avenue campus. It houses the dean’s office of the College of Arts and Sciences and classrooms as well as academic and administrative offices.

Sweeney Field
A campus centerpiece, Sweeney Field dates back to 1929 when it was known as Finnesey Field. It is now home to the Saint Joseph's University varsity men's and women’s soccer, lacrosse, track and cross country teams, as well as various club sports, such as rugby. The facility includes a Field Turf surface, full-service press box and seating for 3,000 cheering Hawk fans.

Post Commons Plaza
Students often walk through the John and Maryanne Hennings Post Learning Commons atrium on their way to class or relax on the outdoor plaza’s spacious tiered seating in front of the Post Learning Commons.

Cardinal Crossing
Situated on 114 acres, the Saint Joseph's University campus reaches into the city of Philadelphia and its suburbs. Students only have to cross City Avenue to experience the best of both worlds.

Kelly Academic Plaza
The Kelly Academic Plaza on the University’s Maguire Campus is always filled with students walking to and from classes on the suburban side of campus.

Lapsley Lane
No matter the season, Lapsley Lane is always picture perfect. Gracious buildings that were formerly residences line the street and house various academic departments and administrative offices, including St. Thomas Hall, Bronstein Hall and Regis Hall, home of the president’s office.

McShain Courtyard
McShain Hall is a co-ed residence hall for first-year students, with men and women living on separate sides of the building. The fifth and top floor houses the Haub Executive Center, which features many special events such as student-alumni networking nights and guest lectures.

Haub Atrium
Mandeville Hall is home to the Haub School of Business. The second floor of the Mandeville Hall Atrium offers an aerial perspective of the University shield and a convenient spot to study or hang out between classes.

Wall Street Trading Room
The Trading Room replicates real-world trading experience and functions as a classroom and a laboratory. In this environment, students receive real-world, practical hands-on experiential learning opportunities through the use of software packages such as FactSet, Bloomberg and TradeStation. The Trading Room also enhances student learning through its integration into the graduate and undergraduate curricula.

Moot Boardroom
The Moot Board Room is an innovative teaching environment modeled after the moot court concept found in law schools throughout the United States and in the Supreme Court. The collaborative workspace allows business students of all majors to simulate real-world boardroom situations.

Outside Post Commons
Students often walk through the John and Maryanne Hennings Post Learning Commons atrium on their way to class or relax on the outdoor plaza’s spacious tiered seating in front of the Post Learning Commons.

Post Commons Atrium
The towering three-story atrium of the John R. Post ’60 Academic Center features a bridge that connects the John and Maryanne Hennings Post Learning Commons and the Francis A. Drexel Library. The Post Academic Center supports SJU’s academic programs with opportunities for shared learning and group projects, along with traditional paper and electronic resources, research databases, audiovisual materials and microforms. Students have plenty of space to work on their latest assignments together or settle into a quiet nook to study for their next test.

Post Commons 1st Floor
The Post Learning Commons is a hub for students to meet with study groups or friends to do research or take a study break in the café. The space features Mac and PC work stations, a print station and a satellite office of the writing center.

Post Commons 2nd Floor
When it’s crunch time and students need a place to study, the second floor of the John and Maryanne Hennings Post Learning Commons and Drexel Library is the perfect spot. The second floor of the Learning Commons has spaces to accommodate varied learning styles, including a digital media zone featuring audio and video editing rooms as well as a large reading room. The library side has several private study rooms and quiet areas for silent study.

Campbell Collection
Housed on the second floor of the Francis A. Drexel Library and fully supported by the Academy of Food Marketing, the Campbell Collection is one of the largest repositories of food industry information in the nation. Its trade publications, market research reports and databases serve as resources for food marketing students and faculty as well as food industry visitors.

Chemistry Lab
In the Forman chemistry lab, one of the University's natural science research labs, undergraduate students investigate the synthesis and study of novel, non-natural products. In their studies, students use modern synthetic organic techniques including automated flash chromatography, microwave-assisted organic synthesis and air-sensitive techniques. Students also employ a broad range of spectroscopic methods, including NMR, FTIR, and GC and LCMS.

Biodiversity Lab
Devoted to the study of animal behavior, evolution and ecology, the Biodiversity Laboratory at SJU is unique among college campuses. The space contains rare, endangered and exotic species, including amphibious reptiles and fish.

Merion Lounge
Merion Hall’s Falese Atrium is a great place for students to catch up with friends, get ahead in their coursework or grab a snack between classes at Einstein Bros Bagels. The building is home to the communications lab, writing center and the english, education, criminal justice and sociology departments, Professional and Liberal Studies program, as well as the University Gallery.

Merion 174
Merion Hall 174 is a unique and innovative classroom that supports the communication studies program. The collaborative learning environment features state-of-the-art technology including group workstations, gaming areas and Sound Domes. The layout is ideal for students' hands-on design and multimedia projects.

Outside McShain
McShain Hall is a co-ed residence hall for first-year students, with men and women living on separate sides of the building. The fifth and top floor houses the Haub Executive Center, which features many special events such as student-alumni networking nights and guest lectures.

McShain Lounge
The wing of each floor of McShain has its own communal lounge spaces, equipped with wireless internet access and study tables. Between classes or at the end of a long day, the McShain lounges are comfortable spots for students to study or hang out with friends.

McShain Double
Looking for the traditional college dorm living experience? Look no further than McShain Hall. Furnishied with standard twin beds, desks, bookshelves and closest space for each roomate, McShain doubles have wireless internet access, basic cable television and air conditioning.

Villiger Lounge
The modern and spacious style of the Villiger Lounge makes it the perfect place to relax, study and connect with friends and floormates. Each floor has its own communal lounge space which features a flat screen television, wireless internet access, couches and study tables. Large windows offer beautiful views of campus and lots of natural light.

Villiger Double
A six story highrise dorm, Villiger Hall opened in the fall of 2012. Each of the hall's double rooms are furnished with two standard twin beds, desks and wardrobes with built-in dressers. Amenities include wireless internet access, basic cable television and air conditioning.

LaFarge Double
A room in LaFarge offers first year students a unique suite style living experience. Each suite houses 6-12 students in shared double rooms with common bathrooms. Furnishings include standard twin beds, desks and wardrobes with built-in dressers for each resident. Wireless internet access, basic cable television and air conditioning are among the amenities.

LaFarge Suite
Suite style living gives students the opportunity to form a strong residential community. Each suite in LaFarge has a communal space with couches, study tables and wireless internet access. Suite residents are permitted collectively to decorate the shared area, making the space feel more like their own.

Sourin Study Lounge
The Sourin Study Lounge is comfortable and welcoming. Equipped with couches, study tables, wireless internet access and a mounted flat screen TV, the space is ideal for group study sessions.

Sourin Fitness Center
The Sourin Fitness Center is an easily accessible gym for the hall's residents featuring treadmills, ellipticals, rowing machines and free-standing weights. The fitness center is open 24 hours.

Sourin Triple
Sourin offers first year students a variety of suite-style living opprotunities. Each suite houses 15-17 students in shared triple and double rooms with common bathrooms. Wireless internet, basic cable television service and air conditioning are a few of many amenities included in each room. Furnishings in the room include standard twin beds, desks and wardrobes with built-in dressers for each resident.

Sourin Suite
Suite style living gives students the opportunity to form a strong residential community. Each suite offers a communal space featuring couches and study tables with wireless internet access. Suite residents are allowed to make the spaces their own by collectively decorating the shared areas.

Outside the Chapel
When Pope Francis visited Philadelphia in September 2015, he blessed Saint Joseph’s new statue, “Synagoga and Ecclesia in Our Time,” which symbolizes the new dialogue and friendship between the Jewish and Catholic faiths. Students often pass the sculpture, located on the plaza outside the Chapel of St. Joseph-Michael J. Smith S.J., Memorial, as they walk the paths near Villiger Hall and Campion Student Center.
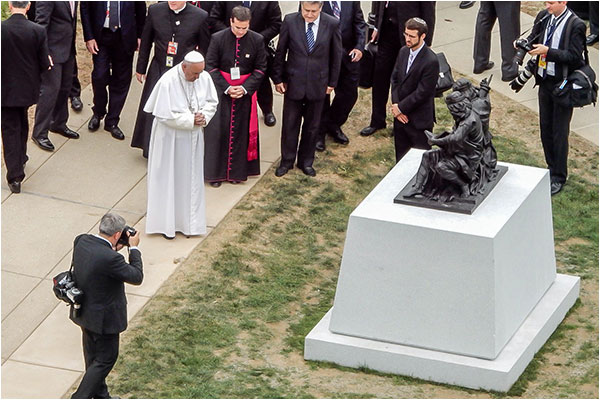
Pope Francis Visits Saint Joseph's University
On September 27, 2015, Pope Francis made a stop at Saint Joseph’s University, greeting campus officials, students and religious leaders, and visiting the newly dedicated statue, “Synagoga and Ecclesia in Our Time.”Read the full story.
(Photo by Corinne Sinesi ’19)

Chapel of Saint Joseph
Dedicated in 1992, the Chapel of Saint Joseph-Michael J. Smith, S.J., Memorial has become the site for important spiritual gatherings for the University community as well as weekly Masses and alumni weddings.

Campion Cafeteria
The Campion Food Court is a convenient on-campus dining option. It offers many snack and meal choices, including Subway, Grille Works and an SJU favorite, the Hawk Wrap. There are also a variety of grab-n-go options and Wawa Premium Coffee.

Campion Food Court
The Campion Food Court is convenient on-campus dining option. It offers many snack and meal choices, including Subway, Grille Works and an SJU favorite, the Hawk Wrap. There are also a variety of grab-n-go options and Wawa Premium Coffee.

The Perch
Looking for a place to hangout and relax after class? Head to the Perch! A newly renovated student lounge located on the ground floor of Simpson Hall, the Perch features flat-screen televisions, video gaming systems, wireless internet access, pool tables, a stage, a computer lab and a coffee/soda bar. The Perch also serves as the venue for performances sponsored by club organizations including concerts, comedy shows, lectures and dances. The lounge is open and accessible to students with their student ID cards 24 hours.

Basketball - National Anthem
The spirit of Hawk athletics is palpable on game days in Hagan Arena. Formerly known as Alumni Memorial Fieldhouse, Hagan Arena is home to Saint Joseph University’s men and women’s basketball teams. Major renovations in 2009 transformed the space into a fully air-conditioned arena featuring premium seating; an upper level concourse with additional restrooms and concession stands; a new will-call entrancein addition to ticket entrances at the back entrance of the arena; an expanded media room; and a Hall of Fame room. Dedicated in October 2009 in the name of Michael J. Hagan '85, and his wife, Joyce, lead benefactors for the rennovation, Hagan Arena can seat up to 4,200 cheering Hawk fans.

Basketball - Tipoff
The spirit of Hawk athletics is palpable on game days in Hagan Arena. Formerly known as Alumni Memorial Fieldhouse, Hagan Arena is home to Saint Joseph University’s men and women’s basketball teams. Major renovations in 2009 transformed the space into a fully air-conditioned arena featuring premium seating; an upper level concourse with additional restrooms and concession stands; a new will-call entrancein addition to ticket entrances at the back entrance of the arena; an expanded media room; and a Hall of Fame room. Dedicated in October 2009 in the name of Michael J. Hagan '85, and his wife, Joyce, lead benefactors for the rennovation, Hagan Arena can seat up to 4,200 cheering Hawk fans.

Basketball - Timeout
The spirit of Hawk athletics is palpable on game days in Hagan Arena. Formerly known as Alumni Memorial Fieldhouse, Hagan Arena is home to Saint Joseph University’s men and women’s basketball teams. Major renovations in 2009 transformed the space into a fully air-conditioned arena featuring premium seating; an upper level concourse with additional restrooms and concession stands; a new will-call entrancein addition to ticket entrances at the back entrance of the arena; an expanded media room; and a Hall of Fame room. Dedicated in October 2009 in the name of Michael J. Hagan '85, and his wife, Joyce, lead benefactors for the rennovation, Hagan Arena can seat up to 4,200 cheering Hawk fans.